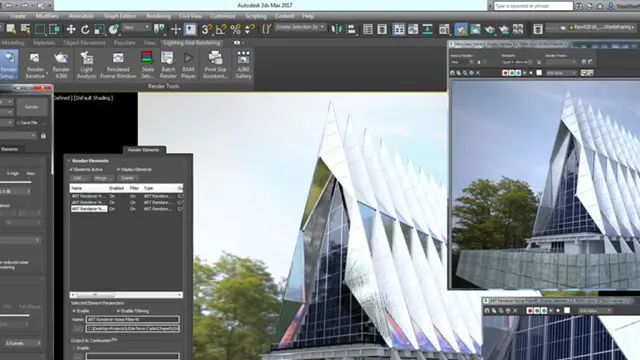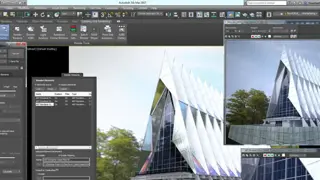
Autocad and 3ds max one day course one to one.
Autocad face to face training customised and bespoke.
Real Animation Works Limited
Summary
- Certificate of completion - Free
- Tutor is available to students
Add to basket or enquire
Overview
One-to-One AutoCAD and 3ds Max Training Course
This comprehensive one-to-one training course is designed to provide you with exceptional knowledge and skills in AutoCAD and 3ds Max.
Upon completion of this course, you will possess the proficiency to effectively utilize AutoCAD and 3ds Max for various purposes, including interior design, architecture, portfolio design, graphic design, and more.
Our course prices include the following benefits:
Lifetime Email Support: You will have ongoing access to our support team, ensuring that any questions or concerns you may have regarding the course material will be addressed promptly.
Certified Tutors and Professional Interior Designers: Our instructors are certified professionals and experienced interior designers who will guide you throughout the training, offering their expertise and industry insights.
One-to-One and Practical Exercises: You will receive personalized attention during the course, allowing for a tailored learning experience. Engaging in practical exercises will help reinforce your understanding of the concepts taught.
Free Career Guidance and Job Assistance: We provide complimentary career guidance to help you navigate the industry and offer assistance in finding job opportunities relevant to your newly acquired skills.
Free PDF Notes: At the conclusion of the training, you will receive comprehensive PDF notes that serve as valuable reference material for your future endeavors.
Certificate of Attendance: Upon successfully completing the course, you will be awarded a certificate of attendance, acknowledging your commitment and accomplishment.
We are available seven days a week from 9 am to 9 pm, ensuring flexible scheduling options to accommodate your availability.
We appreciate your attention to these details and encourage you to reach out to us via phone for any inquiries or further information.
Description
Course Title: One-to-One AutoCAD and 3ds Max Training Course Duration: 16 hours (Flexible scheduling available)
Course Outline:
Session 1: Introduction to AutoCAD (2 hours)
- Overview of AutoCAD interface and workspace
- Understanding drawing units and scales
- Creating basic 2D geometries: lines, circles, arcs, polygons, etc.
- Working with layers and properties
- Introduction to basic editing commands: move, copy, rotate, scale, etc.
Session 2: Advanced AutoCAD Techniques (2 hours)
- Creating complex 2D drawings using advanced tools and commands
- Utilizing blocks and attributes for efficient drawing management
- Working with hatching and gradients
- Applying dimensioning and annotations
- Exploring model and paper space layouts
Session 3: Introduction to 3ds Max (2 hours)
- Overview of 3ds Max interface and navigation
- Understanding the 3D workspace and coordinate systems
- Importing AutoCAD drawings into 3ds Max
- Creating and manipulating basic 3D objects: boxes, spheres, cylinders, etc.
- Applying materials and textures to 3D objects
Session 4: 3D Modeling in 3ds Max (3 hours)
- Creating complex 3D models using polygonal and spline-based modeling techniques
- Working with modifiers to refine and enhance 3D models
- Utilizing advanced modeling tools: extrude, bevel, boolean operations, etc.
- Applying smoothing and subdivision techniques
- Organizing and managing 3D models using layers and groups
Session 5: Lighting and Texturing in 3ds Max (3 hours)
- Understanding different types of lights and their properties
- Applying and adjusting lighting effects in 3D scenes
- Working with materials and textures to enhance the realism of 3D models
- Utilizing UV mapping techniques for precise texture placement
- Exploring material libraries and creating custom materials
Session 6: Rendering and Visualization (4 hours)
- Configuring render settings for high-quality output
- Utilizing the Vray rendering engine for realistic rendering
- Adjusting lighting and materials for optimal visual impact
- Exploring camera settings and composition techniques
- Rendering and exporting final images and animations
Note: The course outline can be customized based on individual learning needs and goals. The instructor will provide hands-on guidance, practical exercises, and personalized instruction throughout the training to ensure a comprehensive learning experience.
Please note that the course duration and specific topics covered may vary depending on the student's progress and level of expertise. The course can be condensed or extended to meet individual requirements.
Who is this course for?
This One-to-One AutoCAD and 3ds Max Training Course is designed for individuals who fall into the following categories:
Beginners: Those who have no previous knowledge or experience with 3D software and are eager to learn AutoCAD and 3ds Max from scratch.
Intermediate Users: Individuals who already possess basic familiarity with other 3D software tools and want to expand their skills by transitioning to AutoCAD and 3ds Max.
Professionals: Architects, interior designers, graphic designers, and other professionals in related fields who wish to enhance their proficiency in AutoCAD and 3ds Max for tasks such as 3D modeling, texturing, lighting, rendering, portfolio design, and more.
Students: Students pursuing courses or degrees in fields such as architecture, interior design, graphic design, or any other discipline where knowledge of AutoCAD and 3ds Max is valuable.
Regardless of your background or level of expertise, this course provides a solid foundation in both AutoCAD and 3ds Max, enabling you to effectively use these software tools for various applications within the design and visualization industries. The training is tailored to your individual needs and learning pace, ensuring a personalized and engaging learning experience.
Requirements
Basic computer skills
Career path
Architectural Visualization Specialist: Use AutoCAD and 3ds Max to create detailed 3D models, renderings, and animations for architectural visualization projects.
Interior Designer:
3D Modeler:
Visualization Artist:
CAD Technician:
Multimedia Designer:
Freelancer/Independent Contractor:
Certificates
Certificate of completion
Digital certificate - Included
Reviews
Currently there are no reviews for this course. Be the first to leave a review.
Legal information
This course is advertised on reed.co.uk by the Course Provider, whose terms and conditions apply. Purchases are made directly from the Course Provider, and as such, content and materials are supplied by the Course Provider directly. Reed is acting as agent and not reseller in relation to this course. Reed's only responsibility is to facilitate your payment for the course. It is your responsibility to review and agree to the Course Provider's terms and conditions and satisfy yourself as to the suitability of the course you intend to purchase. Reed will not have any responsibility for the content of the course and/or associated materials.


